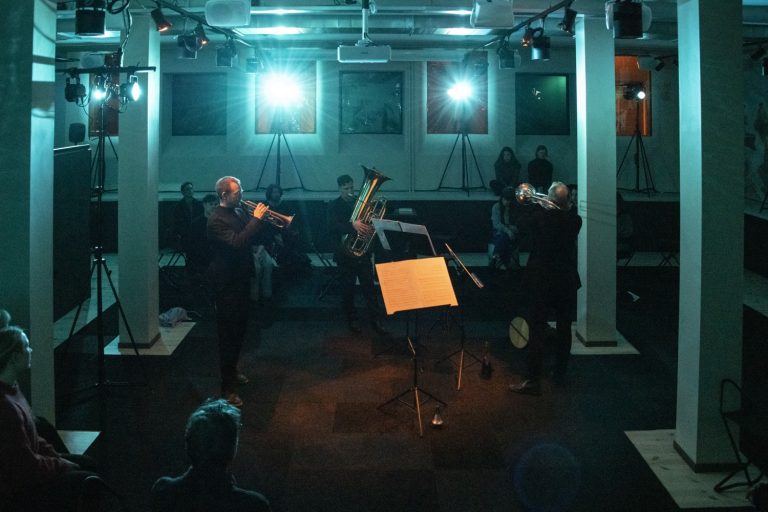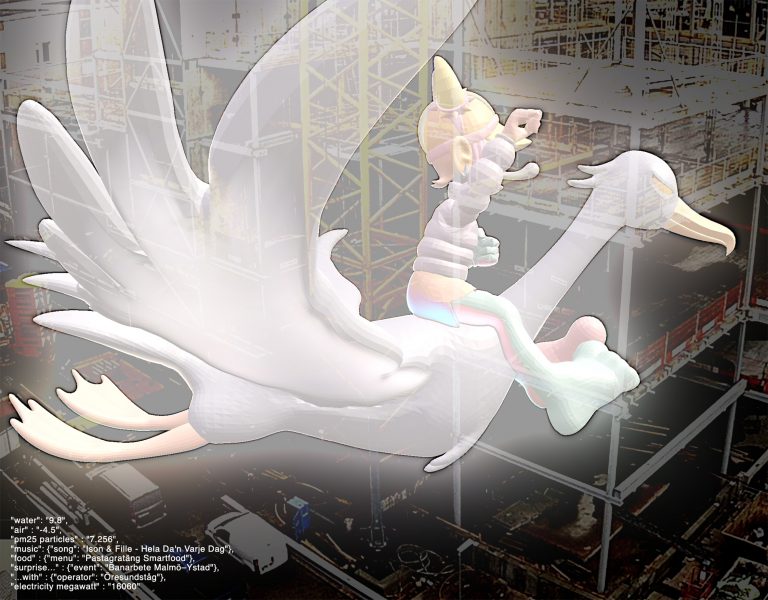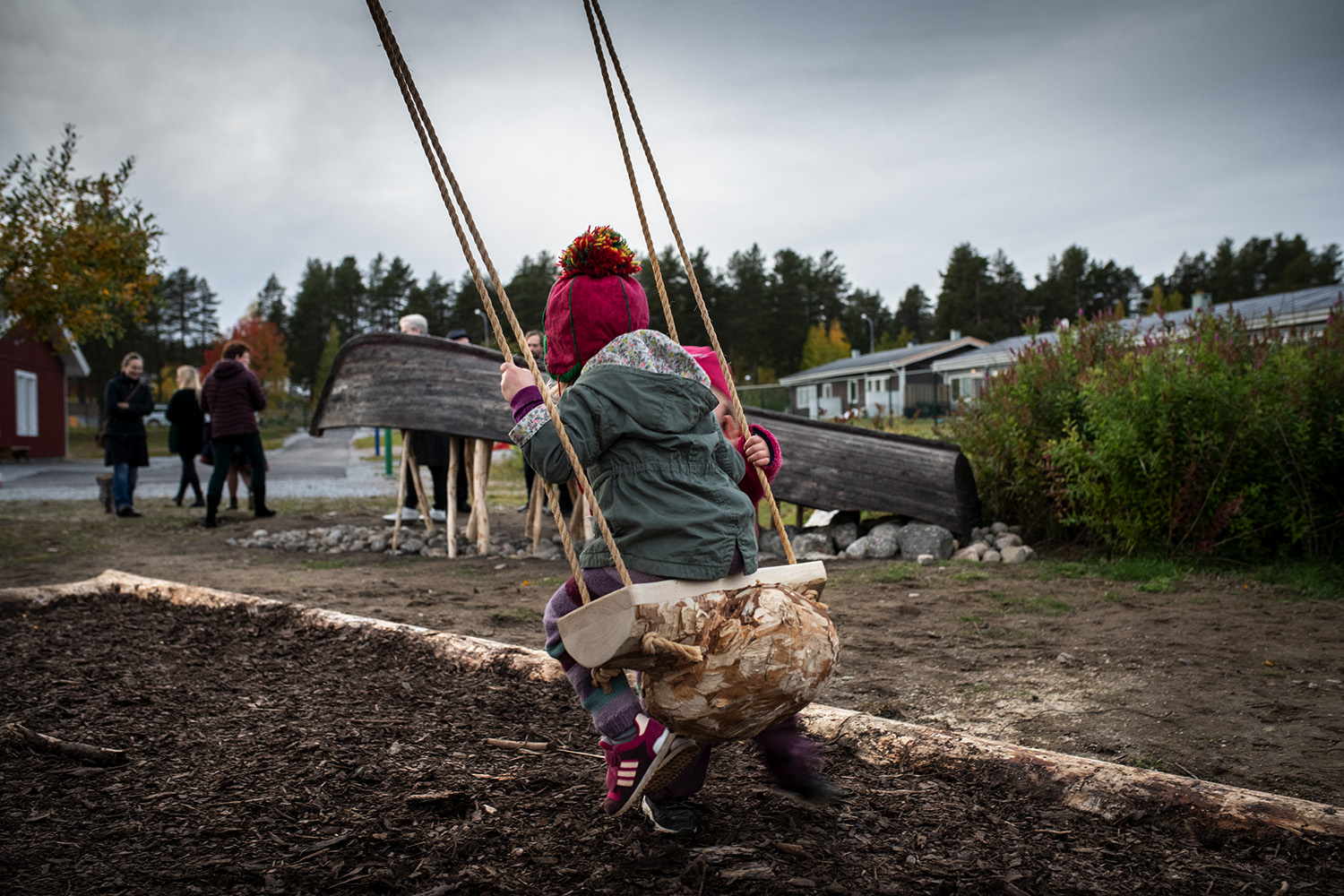Outside Dianeberg, the new residence halls for cadets at Karlberg in Solna, Sweden, the Norwegian artist Anders Sletvold Moe has created a new artwork, a site-specific artistic intervention that also functions as a place to pause and relax. The project is a collaboration between Public Art Agency Sweden, the Swedish Fortifications Agency and the Swedish Armed Forces.
Triangular Forms in Landscape by Anders Sletvold Moe is not only an artwork, it is a gathering place that provides the cadets and passers-by with the opportunity to pause and relax, sit down and reflect in the middle of the day. The artwork consists of ground cover, walls and a concrete sculpture. By correlating with the architecture and the landscape, Triangular Forms in Landscape creates a place that is both intimate and large scale.
Comprising 151 rooms and an area of almost 8,000 square metres, the newly built Dianeberg provides accommodation for cadets. The new barracks are located in the Karlberg Palace Park in Solna, which is open to the public during the day.
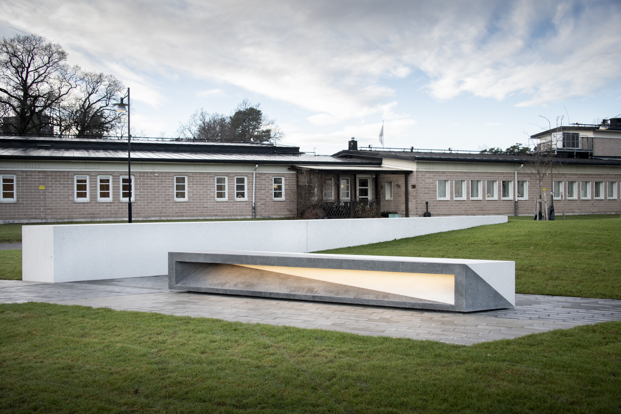
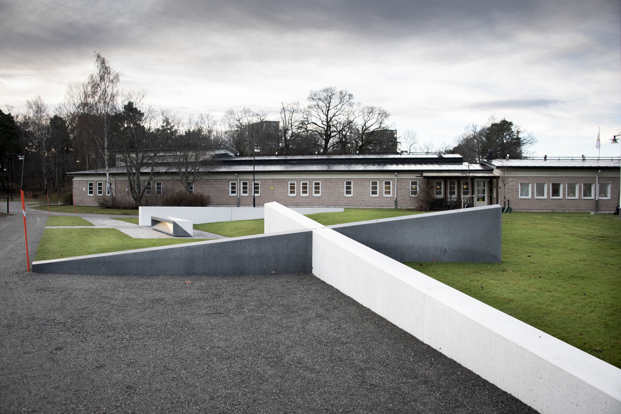
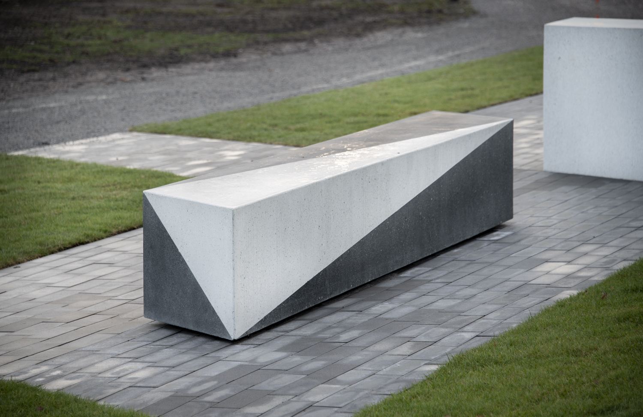
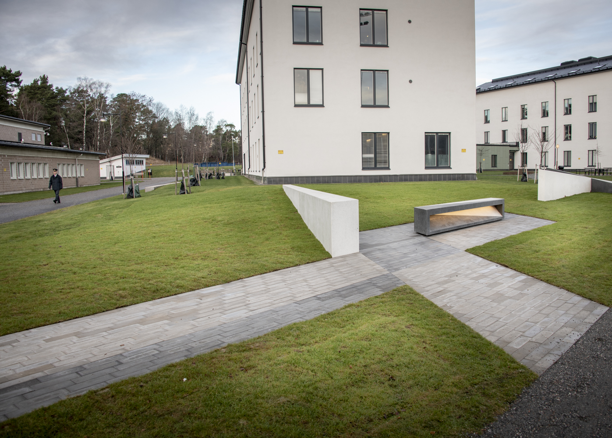
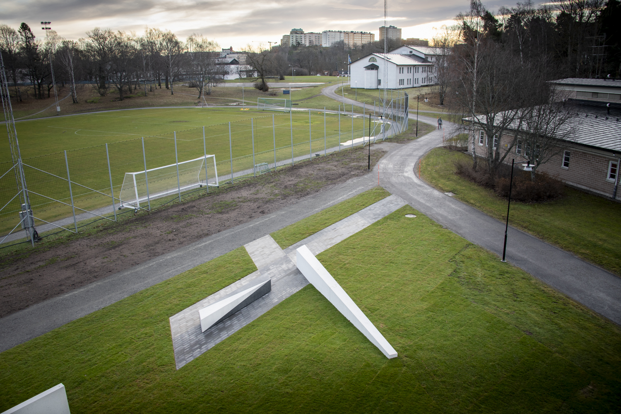
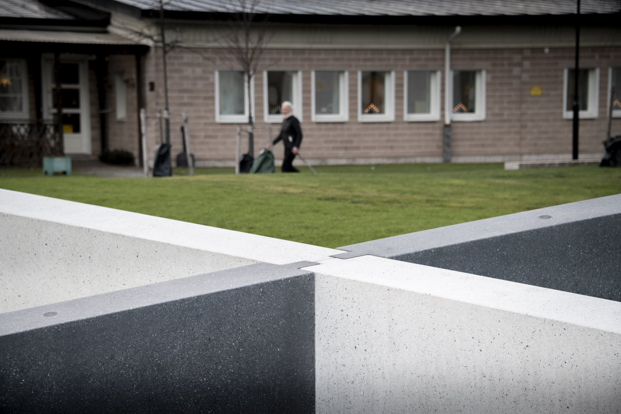
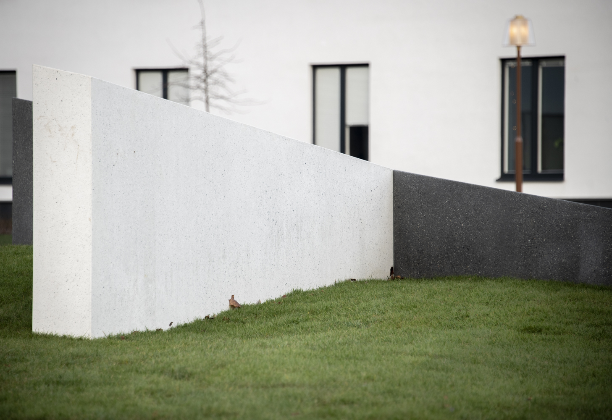
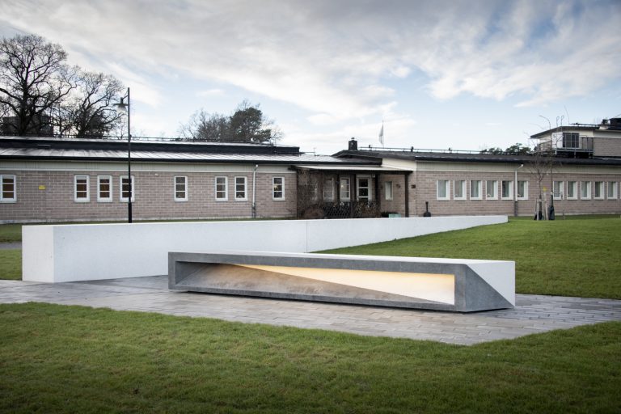
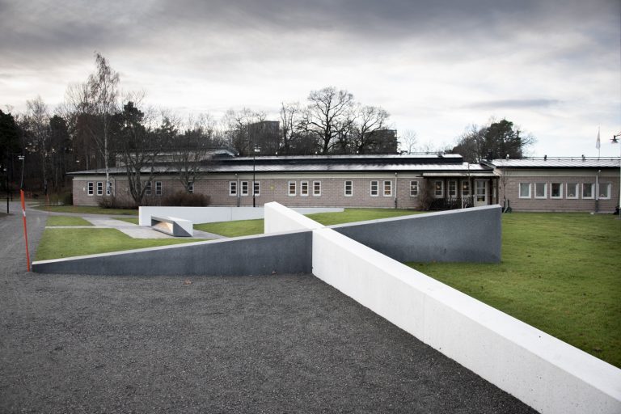
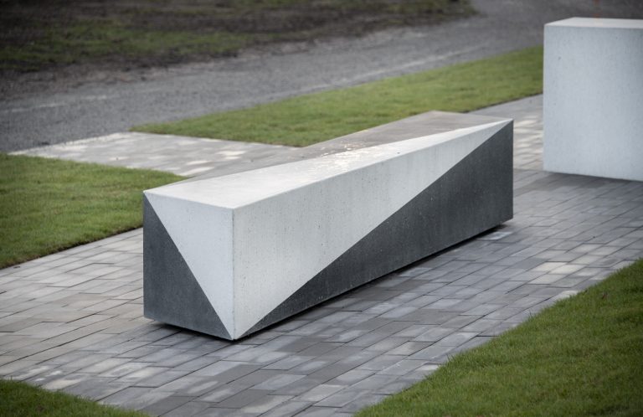
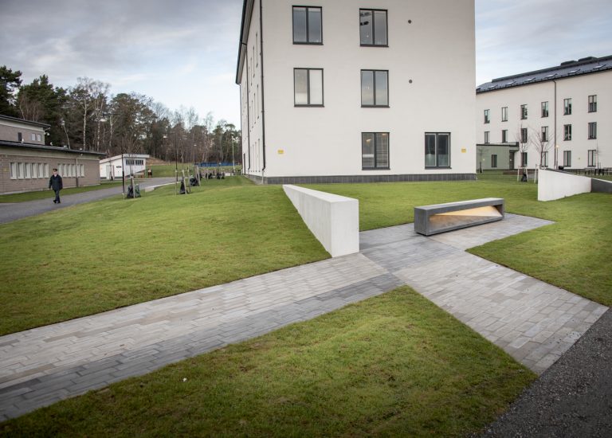
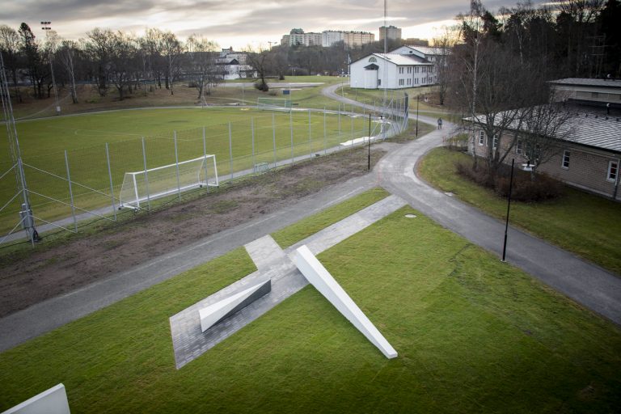
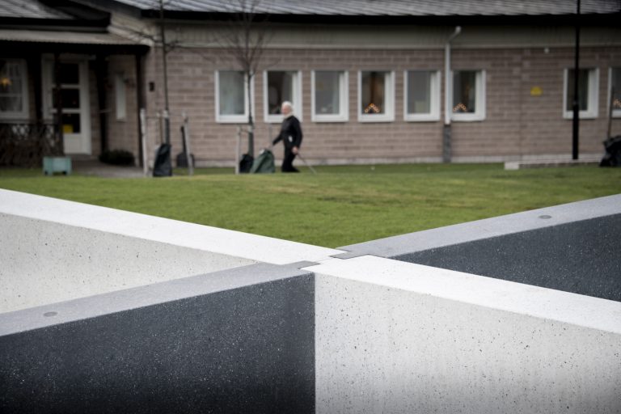
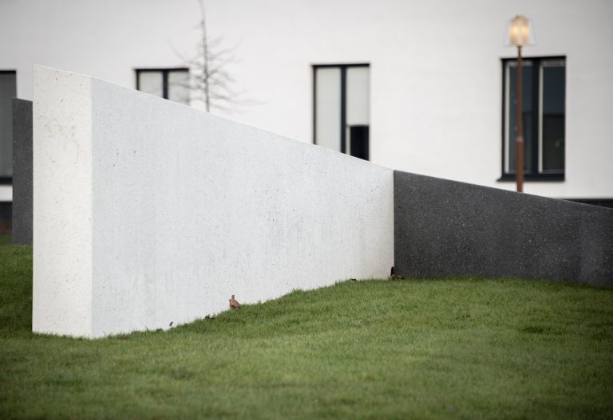
Curator Marianne Jonsson on Triangular Forms in Landscape
With its classic architecture, Dianeberg inserts itself in a historical context in dialogue with Karlberg Palace Park. Originally a baroque park, the Palace Park was laid out in 1669, and transformed into an English park at the end of the 18th century. The Karlberg Palace and Park are located at Lake Karlberg in Solna, with Kungsholmen to the south, Tomteboda to the north, Pampas Marina to the west and Vasastaden to the east. Recently renovated, the Karlberg Palace is a government listed building and a national interest for cultural heritage.
Dianeberg consists of three white-washed buildings connected by two low sections. Together, they form two courtyards facing the surrounding park. A long section of natural stone marks the boundary between the land belonging to the residency and the public parkland. The buildings are located on a small hill adjacent to a football pitch towards the east and to the west is the training area and obstacle course for the cadets. The football pitch is used by the football club AIK, whose training facility is next door.
Anders Sletvold Moe has taken his starting point in the formation of the landscape with the long natural stone wall that addresses the differences in levels and clearly marks a boundary. In close collaboration with landscape architect Olof Engdahl, Moe has depicted the intersection between the new building for the cadets and the public park space.
“The artwork Triangular Forms in Landscape follows lines from the architecture and the landscape in a way that demonstrates that they belong together with Dianeberg. The artwork’s various materials come together in a strict design language and colour palette, creating a subtle and contemplative place,” artist Sletvold Moe explains.
The artwork consists of four parts that interact with the architecture and the formation of the landscape. Moe has worked with geometric triangular space-forming fields inspired by the Russian constructivist artist El Lissitzky’s paintings from the 1920s. From above, the artistic intervention is experienced as a large-scale two- and three-dimensional painting. The four parts comprise a white wall, a black-and-white cross wall, a bench sculpture with interior light and laid ground stone in two shades of grey.
The different parts correlate with the directions of the buildings and the delimiting natural stone walls. The walls made of black-and-white concrete of varying heights meet at a point resembling a cross, with grass on one side and gravel on the other – the walkway. Here, the gravel surface expands and creates a new, informal place. The design, featuring highly polished concrete and a focus on details, makes the walls appear as sculptures in the landscape. Moe uses a technique reminiscent of Japanese carpentry techniques, such as dovetail jointing which is a method of joining together woodwork. When techniques used in cabinetwork are made on a large scale outdoors in an industrial material such as concrete it produces an interesting shift in scale. The height of the walls is coordinated with the level of the floor inside the building, in an imagined horizontal line extended out into the landscape. As the landscape slopes downwards, the highest point of the wall will be approximately 80–100 cm tall, while at the opposite end it will only be some 25 cm above ground level.
This creates a clearly defined wedge shape. The concrete sculpture forms a place where cadets and passers-by are invited to sit down and experience the sculpture and the landscape. At dusk, an integrated LED light comes on, illuminating the bench sculpture’s graphic image with its triangular forms.
Anders Sletvold Moe works in the interface of painting and sculpture, changing the perception of space by means of colour and form. He works minimalistically in an abstract design language in an almost constructivist tradition, which creates an artistic expression infused by simplicity and calmness. Here, Moe has created an artistic intervention with dignity whose functional, strong design language adds conceptual aspects and strengthens the site and the operations at Karlberg Palace. Moe works with artistic acuity and a strong sense of the inherent properties of the materials. His public artistic interventions are of an expression that is both surprising, architectural and large scale.
Rubrik: Artist Bio
Born in 1978 in Steinkjer, Anders Sletvold Moe lives and works in Oslo and Kristiansand in Norway. He received his artistic training at the Malmö Art Academy and at the Art School in Rogaland in Stavanger, Norway.
Sletvold Moe has exhibited frequently in Sweden and Norway including at Trafo Kunsthall in Asker, Norway (2021). He has also produced several site-specific artistic interventions, including: Opposite Mountain Lights and Opposite Mountain Lights (unfolded) at Volda og Ørsta Lensmannskontor (2015), Modulære Refleksjoner at Bybanen Flesland Lufthavn, Bergen (2017) and Rom Refleksjon at Kristiansand Rådhus (2020).
Sletvold Moe is the recipient of several grants, In 2018, he was awarded a 10-year working grant for established artists in Norway.
