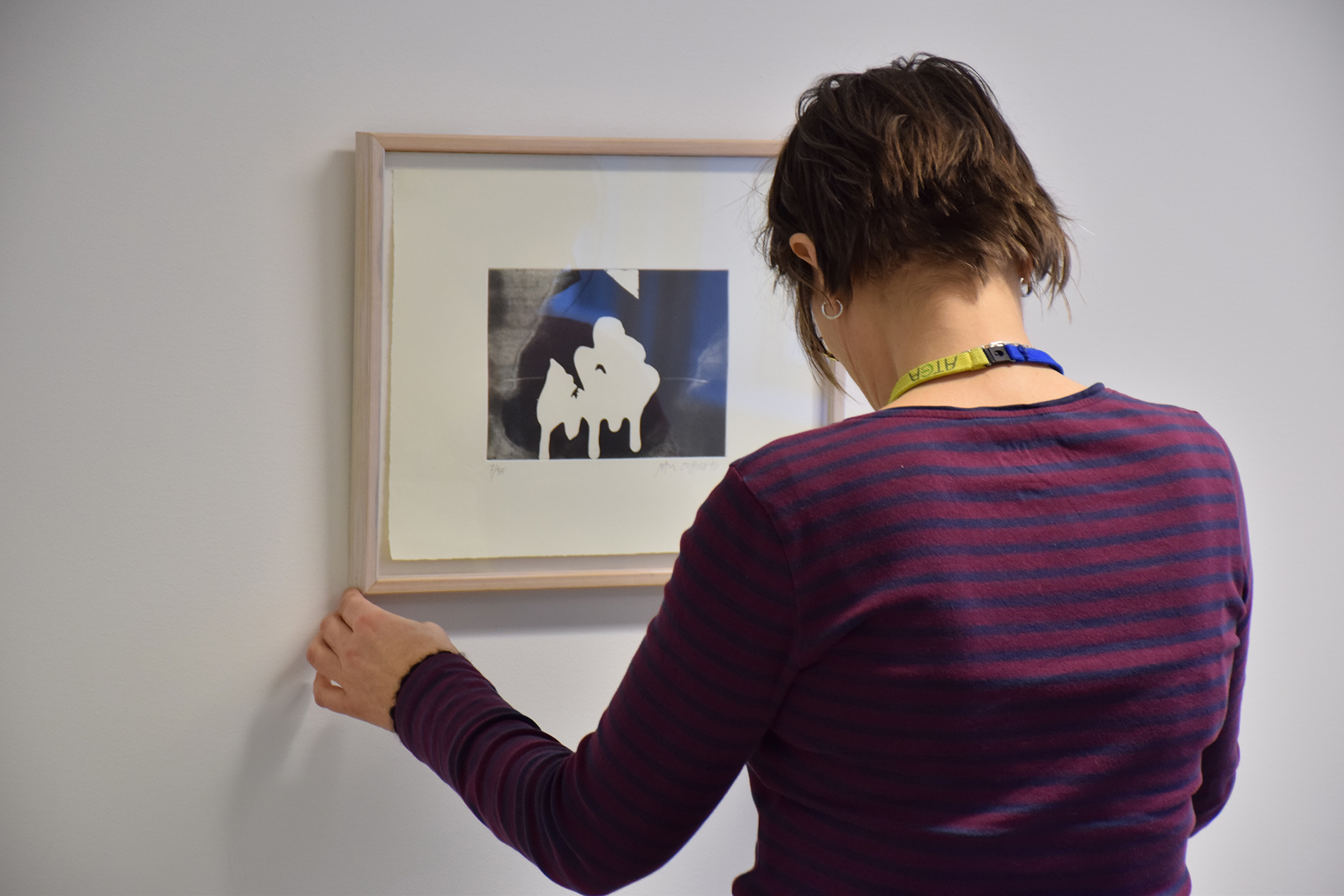Hanna Stahle has curated an art collection for the Swedish Agency for Economic and Regional Growth’s office in Stockholm. The collection comprises some 40 artworks in techniques ranging from sculpture to embroidery. Hanna has selected works that are suitable for the newly renovated premises, an environment with an eye-catching identity created by the interior architect. She describes the collection:


“My first idea was to go the whole way and create a graphically strong collection with a lot of black-and-white and a greyscale. The conditions for this were very favourable in these newly renovated, light and elegant spaces. Most artworks do, of course, look their best in a pared-down environment, and for some works this is absolutely essential. It pleases me to have been able to install some very fine works here, where they will receive the attention they deserve.”
The Swedish Agency for Economic and Regional Growth’s premises on three floors consist of open-plan workplaces. The ground floor is dedicated to a reception area and several conference and meeting rooms. On the two upper floors, there are individual workplaces featuring everything from lounge-like sofa environments to more classical office landscapes. The interior design is varied in terms of colour schemes and furniture, perhaps with the idea of creating a playful environment that induces creativity. The interior design has been both a challenge and an asset: meeting and conference rooms are often highly suitable for art, but in this case the walls are dominated by photo wallpaper. For this reason Hanna explored other locations for the artworks, which resulted in a creative and dynamic hanging.
The building is elongated and features two long, parallel corridors on each floor. On one side of the corridors smaller reception rooms and individual workplaces are screened off by glass sections, and the other side, which faces the interior of the building, is composed of walls with niches. In these niches, which face the smaller reception rooms, Hanna has installed the majority of the artworks, as they are visible for passers-by as well as through the glass sections for the people working in the spaces.
The works that have been installed in the spaces communicate with one another as well as with the environment and the rooms in which they are placed. In the reception area on the ground floor, there is an intricate ceramic sculpture by Karin Jaxelius, which, with its growing structure, harmonises with Catrin Andersson’s two works whose charcoal lines spread out in a similar organic manner across the paper, while the blue tones of the walls are reflected in the glazing of the ceramic sculpture, which fluctuates in grey-white with light blue features.
For the installation of the works, Hanna has worked both with contrasting effects and hangings that harmonise with the interior architecture. A work by Lars-Olov Wiberg creates, with its rose hue, an eye-catching contrast in the green corridor, while Laris Strunke’s painting in light pastels is accentuated by the darker, grey wall on which it hangs. On the middle of the three floors, Anton Alvarez’s thread-spun The Threadwrapping Machine High Side Table has been installed in a niche facing an open meeting area in between the parallel corridors. The graphic patterns created by the black-and-white thread sections are clearly visible from a distance, and if one moves closer, one also sees the wooden structure, composed of round moulding and pieces of weed that are held together by the thread that has been spun around them thousands of times.
Hanna was also tasked with integrating and re-hanging some of the existing artworks, including two felt works belonging to Nämnden for hemslöjdsfrågor (the Commission for Handicraft), which share the facilities with the Swedish Agency for Economic and Regional Growth. One of these works was installed in a niche with a sculpture by Björn Therkelsson, with which it harmonises perfectly as both works are in dark grey hues. The surface of Therkelsson’s bronze sculpture is reminiscent of a knitted sock and the wall decoration’s felt stumps also create a pattern with textiles and sewing connotations, albeit with irregular stitches and meshes.
A common feature on the three floors is Mikael Lundberg’s Entropiserie 17 (Entropy Series 17), that appears in unexpected places. As indicated by the title, it comprises 17 parts. The parts, which were previously installed in one location in the building before it was renovated, have now been relocated, in collaboration with the artist, in various places, and function as a red thread throughout the house. Some parts are more out of the way and perhaps not immediately visible as one enters the premises, but one soon discovers them when passing through the corridors. Installing artworks in this manner creates a tension; there are new things to discover if one looks in unfamiliar directions.
Find the artwork
Tillväxtverket (huvudkontoret), Västgötagatan, Stockholm, Sverige