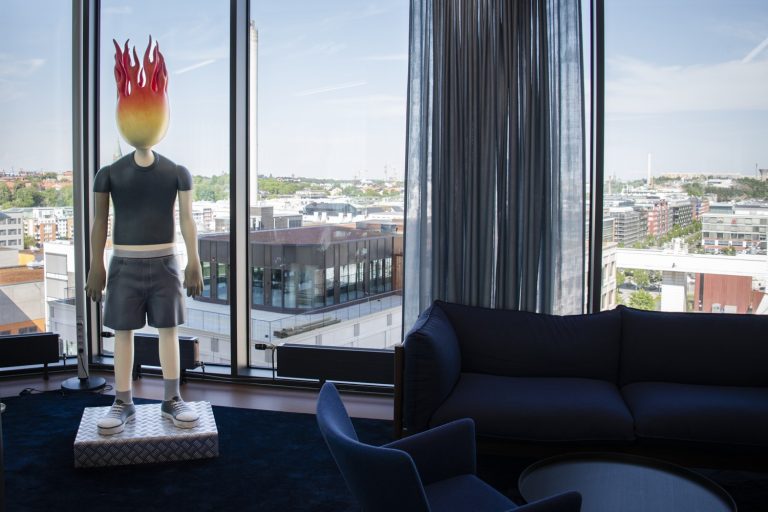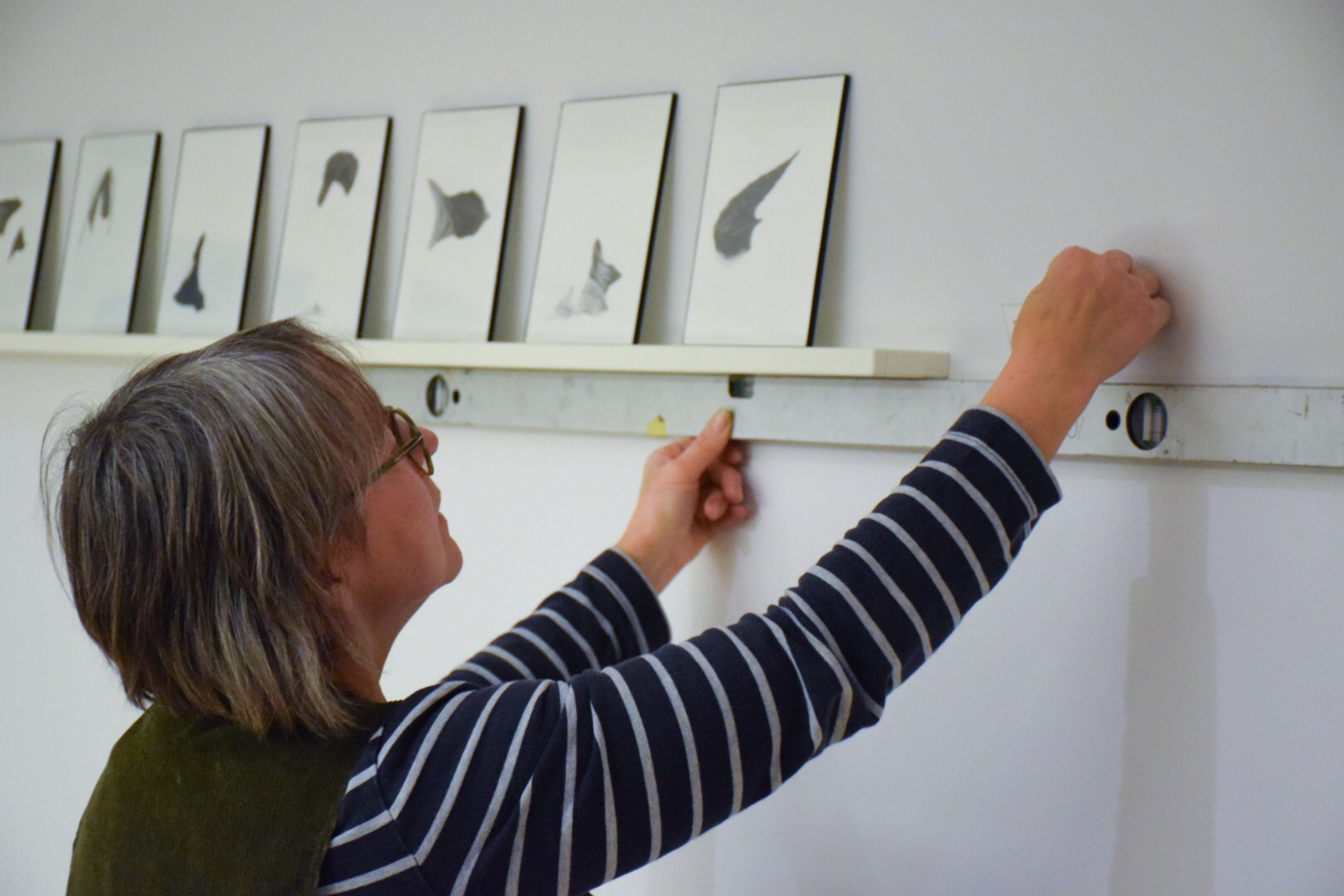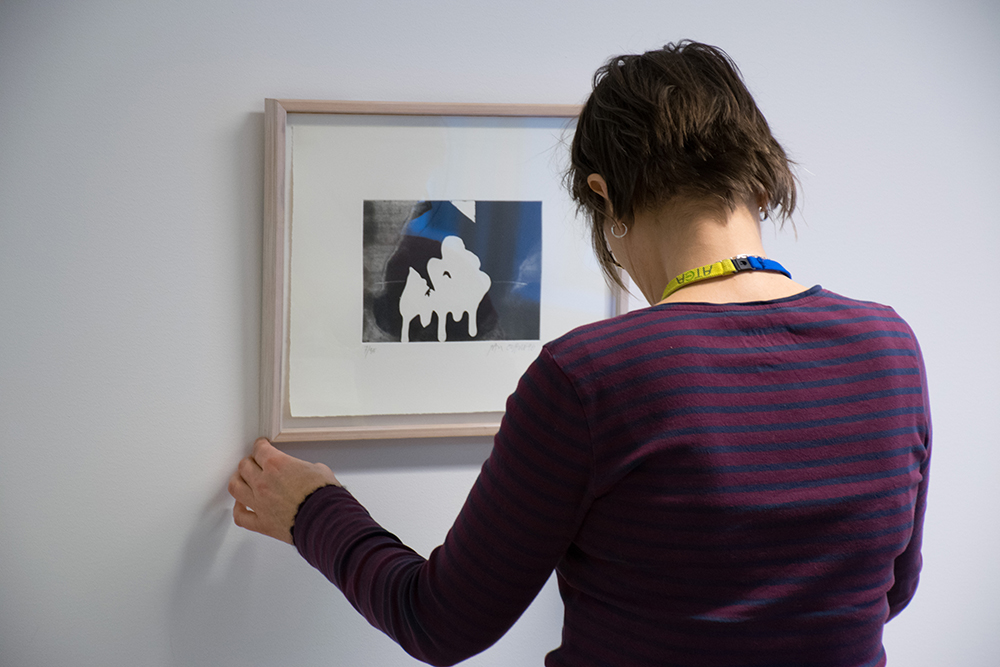Åsa Bergdahl has created a collection for Statistics Sweden’s (Statistiska Centralbyrån) new offices at Solna Strand in Stockholm. The collection is based on human circumstances, something that Statistics Sweden has long worked with. Prior to the selection, discussions were held on the nature of statistics. How do you ask in order to receive a fair answer? Varying in expression, the works included in the collection address issues that may be perceived as controversial, or, perhaps they simply speak to the timelessness of being human.
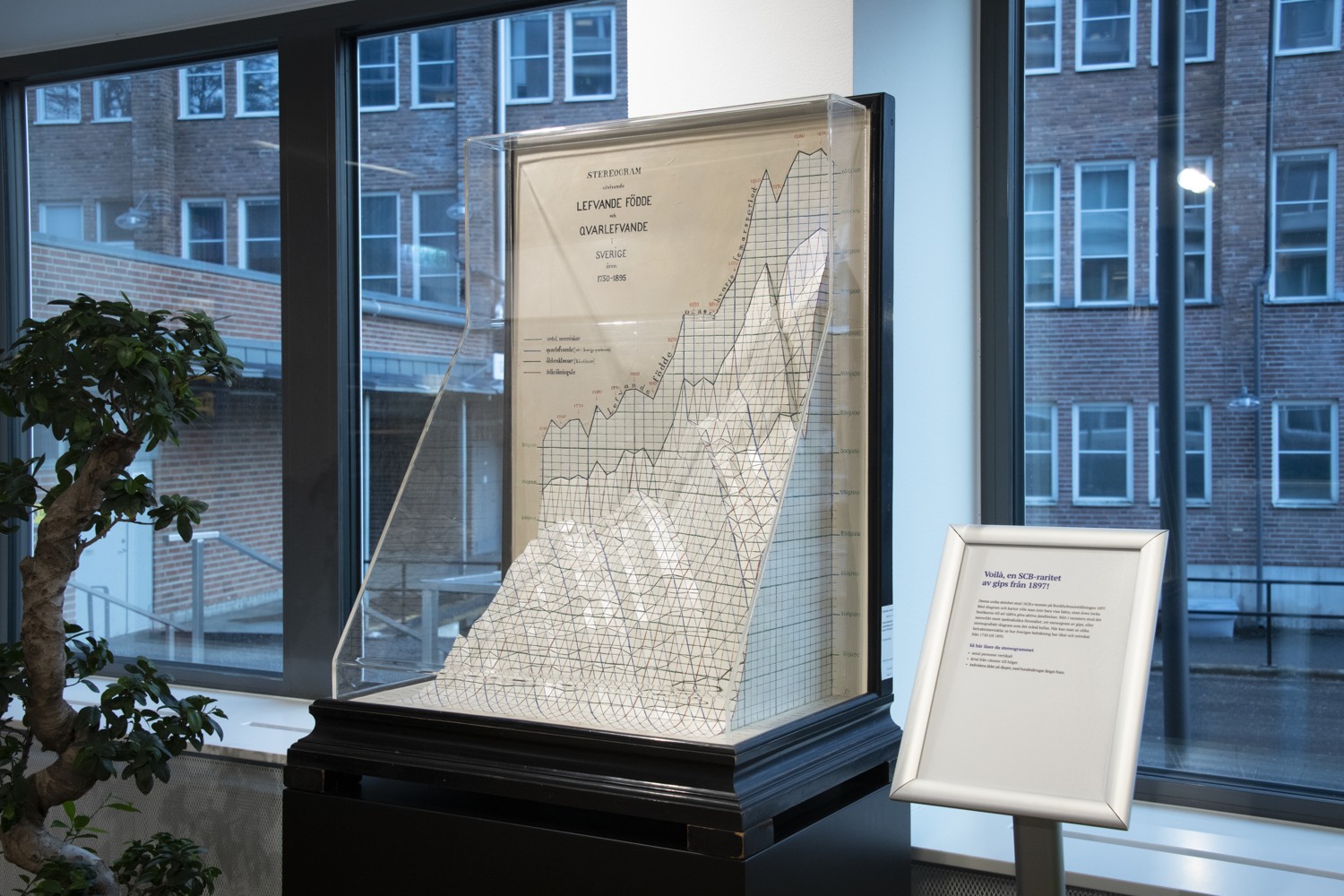
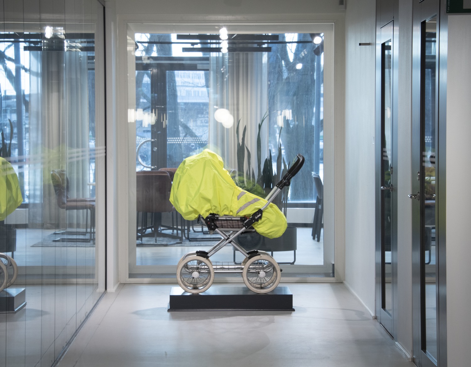
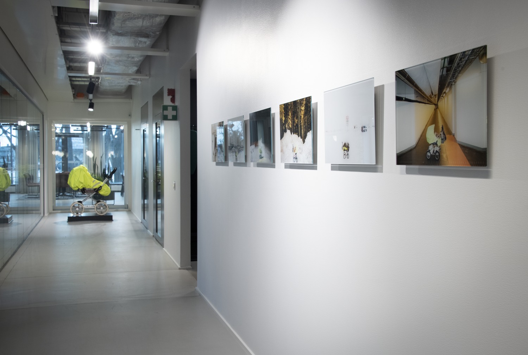
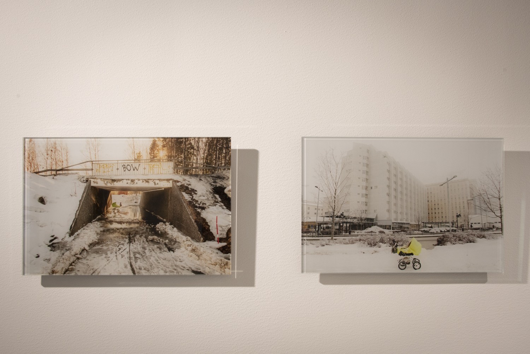
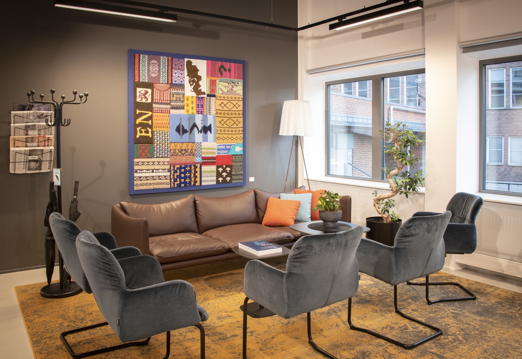
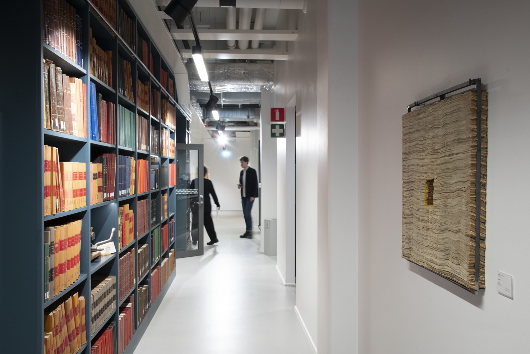
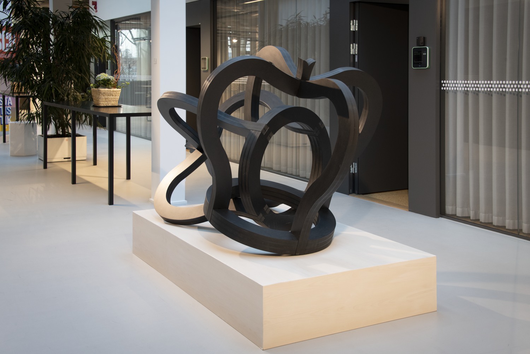
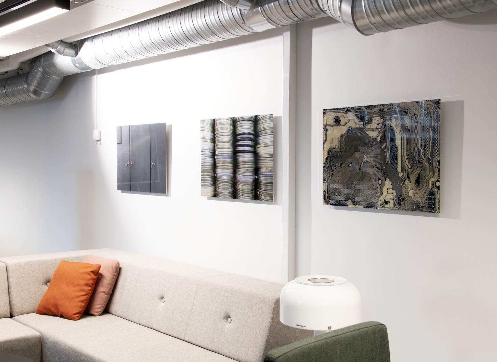
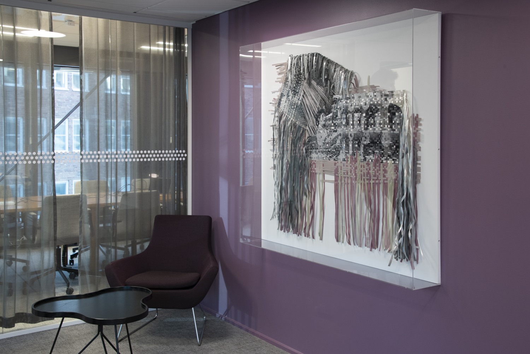
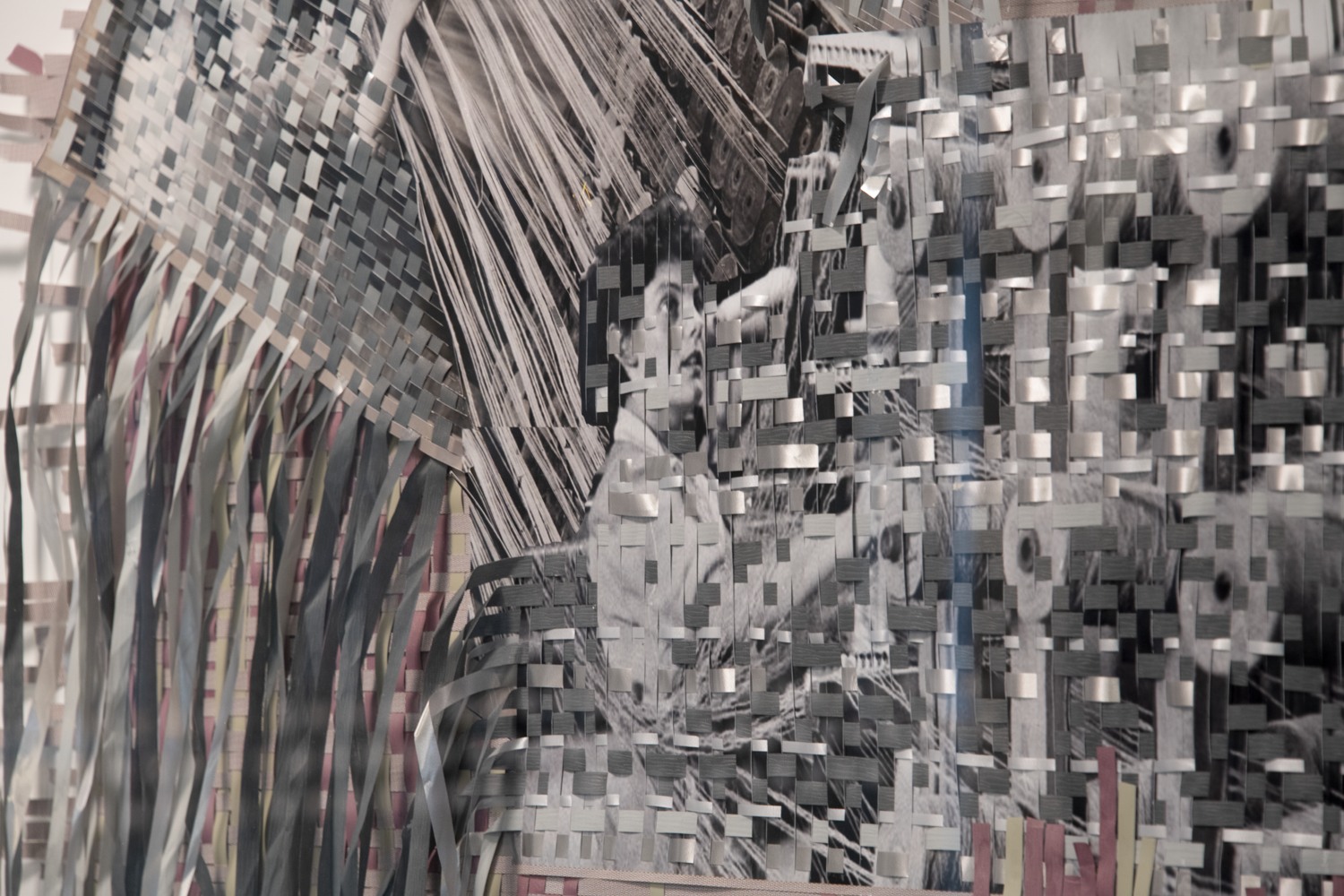
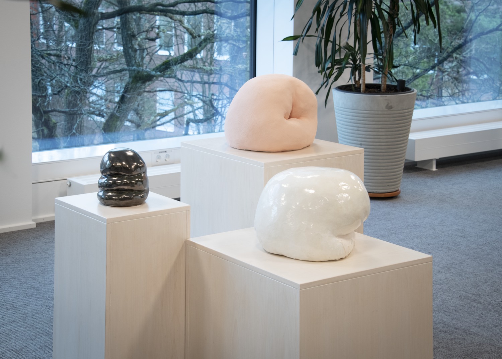
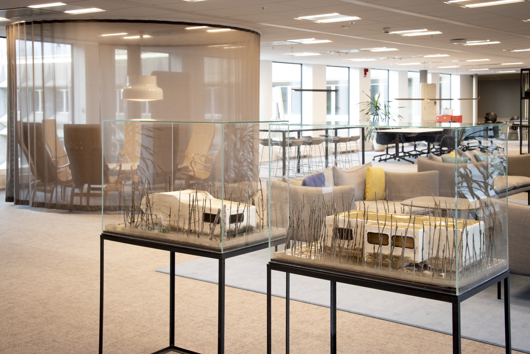
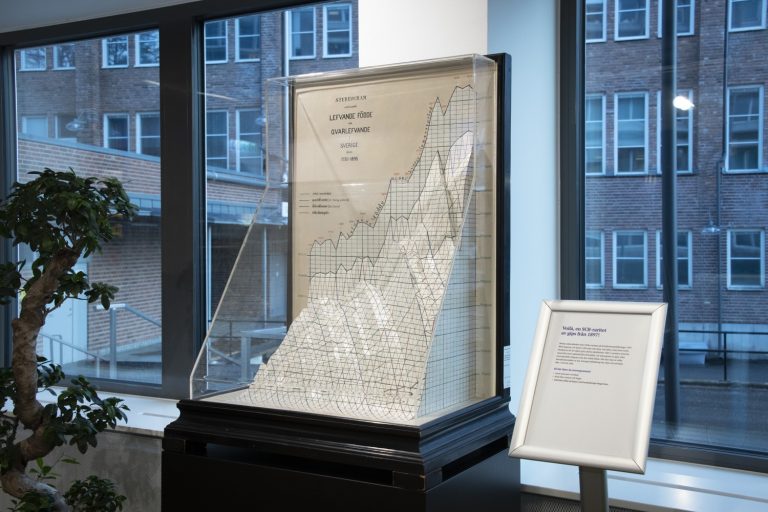
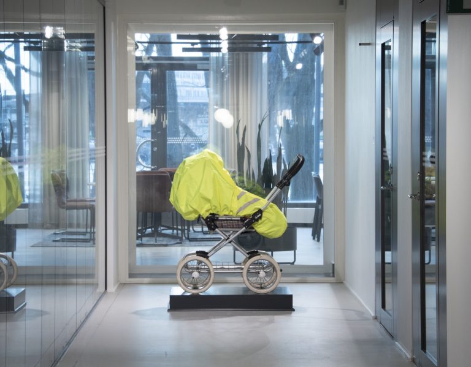
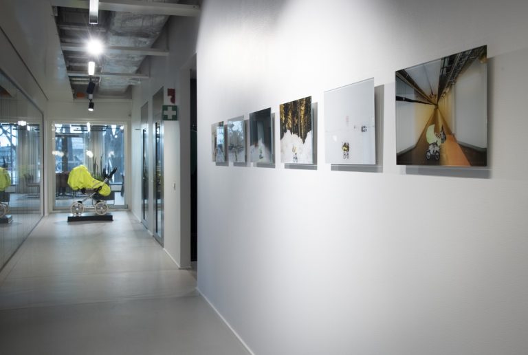
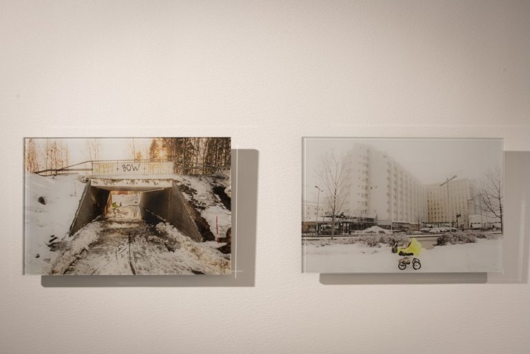
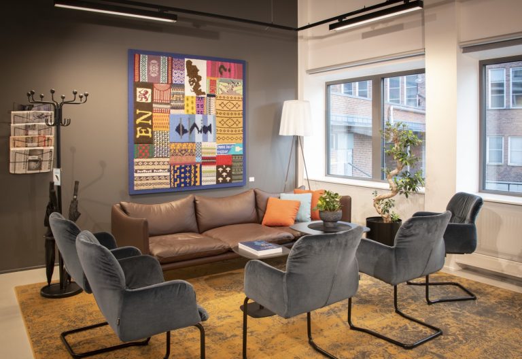
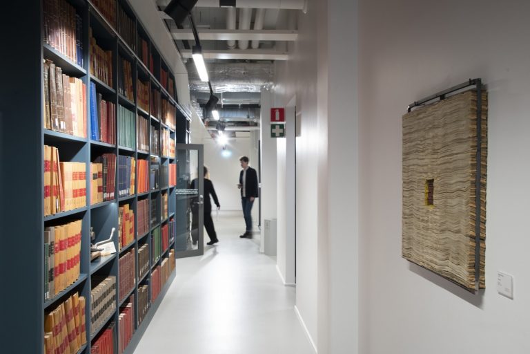
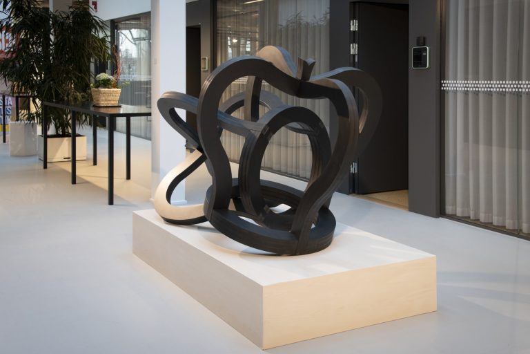
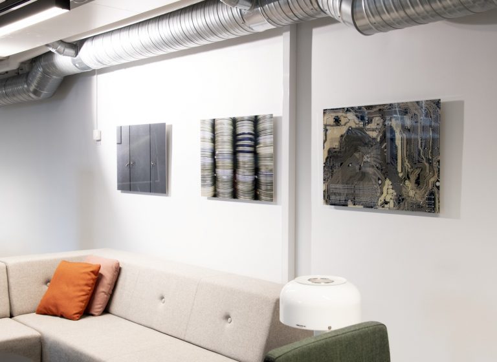
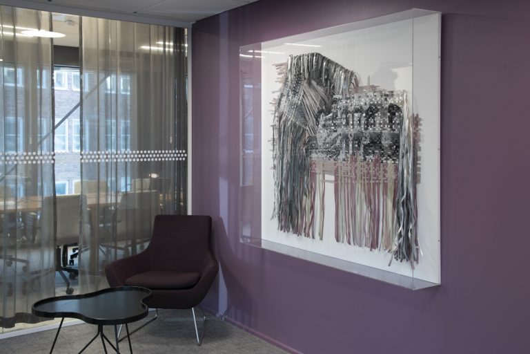
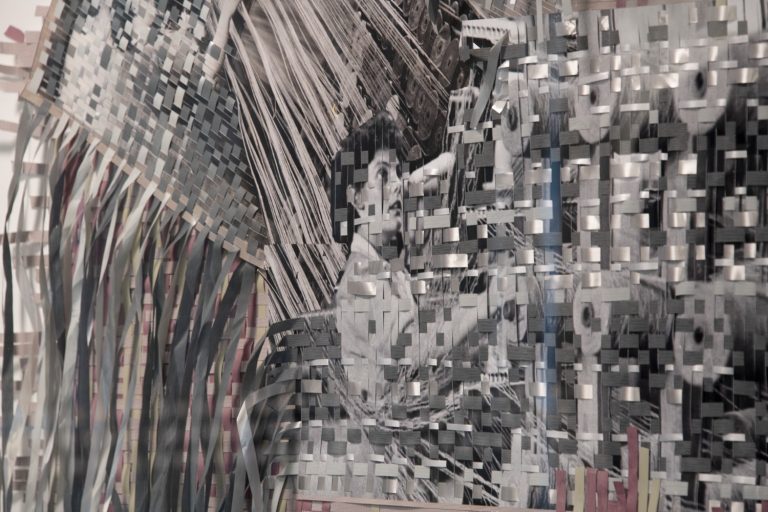
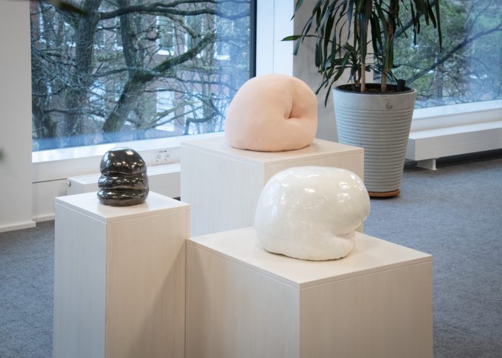
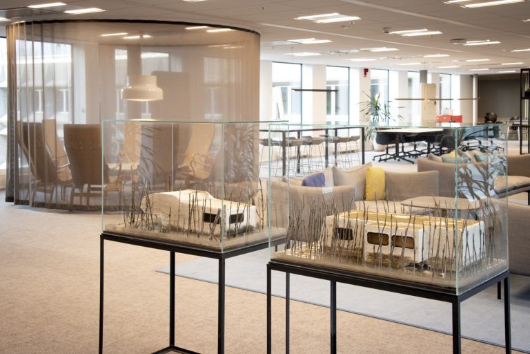
The starting point for the collection is Statistics Sweden’s three-dimensional diagram, a plaster stereogram from 1897, which is the first thing one sees when entering the building. The diagram shows the births and deaths of 19th century Sweden. The works on the entrance floor relate to this sculptural diagram, intertwining history with the current activities of Statistics Sweden.
The Yellow Baby Stroller by Johannes Samuelsson
Further into the premises we find Johannes Samuelsson’s The Yellow Baby Stroller, an installation comprising a baby stroller and six accompanying photographs. During her first year, the artist’s daughter had difficulty sleeping and would only drop off when her stroller was in motion. For a father on paternity leave who was suffering from insomnia, ploughing through the winter landscape and photographing the stroller and his daughter in various surroundings was something to look forward to each day. Playing with camera technology, composition, colours, the images were a comfort and an artistic necessity. At the mercy of the situation and the weather, the stroller creates a contemporary connection to the diagram of the birth and deaths.
One in Bohuslän #2 by Ellen Skafvenstedt
Next to The Yellow Baby Stroller, in a central location, is Ellen Skafvenstedt’s One in Bohuslän #2, a collage-like composition of bold coloured knitted material. In her art, Skafvenstedt sifts, joins together and processes the material from different perspectives in order to compile – and get answers about – everyday life. The works function as maps with clues. Structurally, the knitting interacts well with the pattern in the adjacent diagram.
Element 1 by Mona Wallström
To the right, in the library, we find Mona Wallström’s wall sculpture Element 1 from 1990. Here, Public Art Agency Sweden’s collection takes on a concrete significance of the passage of time, as her work comprises iron and pressed newsprint that was once made up of fresh copies of the daily newspaper Göteborgsposten. Book pages and sculpture unite. Where does history begin and end and when does it transition into the present?
Kingdom by Katarina Löfström
After passing the library, we enter a generously lit hall situated between several conference rooms, where, under the roof lantern, we discover Katarina Löfström’s large sculpture Kingdom, comprising two stylised crowns of Valchromat. A nod to Statistics Sweden’s long-term commission in the Kingdom of Sweden. It is a powerful work that may relate to the nation and the governance, something to talk about during meeting breaks. Or, one may admire the vigorous play of lines and the interstices in the airy space.
Storage of the ID-35 mm by Deborah Elgeholm
The artworks in the lounges on the other floors relate to Statistics Sweden’s mission pertaining to Swedish living conditions in a wider perspective. Installed in the ground-floor lounge, Deborah Elgeholm’s photographic triptych Storage of the ID-35 mm represents a safe door, rolls of film in a protective storage box and a section of a circuit board. Elgeholm often works with the memory of time, places and events. The lounge evokes a Swedish basement den, typical of the 1970s, an era of great optimism and a changeable world. Today, the basement den is more of a happy memory with a strong symbolic value. In the same way, time travel becomes evident in Elgeholm’s work, both decoratively and informatively tangible as the development of storage possibilities has occurred as rapidly as the interior design trends of recent decades.
Kissing the Shuttle by Kristina Müntzig
In another lounge hangs Kristina Müntzig’s work Kissing the Shuttle, woven from plastic tape and photographs of 1940s Manchester textile factories. The work thus transforms the documentation of working conditions and materiality into a three-dimensional fabric that also stores an image. The plastic strips sparkle and come alive in the loosely woven form, but on closer inspection a monochrome factory weaver emerges and also a hand on a shuttle, providing the work with a serious undertone.
Dampness Correction Sweat Fat by Erika Stöckel
At the top we find Erika Stöckel’s ceramic, organic sculpture group Fukt tukt svett fett (Dampness Correction Sweat Fat). The work transforms physical details into independent sculptures which allude to corporeality and hiding places such as rolls of fat, folds, dimples and orifices. Are they proud and independent or defenceless lumps of fat? The question of what we see, what provokes us, and what we experience as beautiful becomes evident here. The work also touches on areas including health and body activism, and how we view bodies.
Oak Glen River Park by Moa Israelsson-Forsberg
A similar approach to the work can also be applied to Moa Israelsson-Forsberg’s Oak Glen River Park. It is a dramatic, not to say apocalyptic, sculpture group in which two abandoned, moss-and-algae-covered caravans stand in a swamp. Often elaborating with allusions to undeveloped areas and wilderness, in this work the artist references the USA after extensive travels in the country. It could, however, just as easily have been today’s Sweden, where caravans and camper vans are used for recreation and holidays, as well as makeshift dwellings for vulnerable people who are experiencing homelessness and sudden poverty.
The works in the collection are mainly in a larger format and address issues that may be perceived as controversial, while also opening up for a wider interpretation. Their forms of expression vary and they share a strong integrity. Instead of shying away, they raise issues regardless of whether they pertain to the present or the past. Or, they simply speak to the timelessness of being human.
The Nature of Statistics
The collection for Statistics Sweden’s new offices at Solna Strand is based on human circumstances, which Statistics Sweden has long worked with. As early as 1749, Tabellverket, the predecessor of Statistics Sweden, began to compile population statistics.
In conversations with the reference group prior to creating the collection we explored the nature of statistics. Who and how do you ask in order to receive fair answers? The conversation also centred on similarities and differences between art and statistics, where art is considered to be subjective and statistics objective, or…? How are questions formulated? The interpretation of answers may also be processed through a cultural filter, thereby reducing the polarity between the two.
Statistics Sweden is also concerned with the storage of data, which has greatly influenced the collection.
An Open and Social Entrance Floor
Built in 1983–1986, the property at Solna Strandväg 86 was extensively renovated in 2016–2020 by Vasakronan, when the accompanying link building was constructed. The building’s characteristic concrete façades are inspired by an American model for rapid and rational construction and have the cultural-historical classification blue, which applies to buildings with particularly high cultural-historical values. Reflex Architects drew up the building documents and Reform designed the interior. Based on the building’s concrete elements and architecture, the interior concept added intrinsic materials and harmonious, natural colours that were synchronised with Statistics Sweden’s powerful graphic identity. With its reception, library, conference rooms and large recreation areas for lunch and coffee breaks, the social entrance floor should feel open and inviting. This differs from the stricter office floors with open plan office areas and large lounges.
As an art consultant I wanted to provide the staff with a feeling of recognition, as well as expanding the concepts of what is considered appropriate, raise open questions and highlight groups that live on the fringes of society.
Åsa Bergdahl, Art Consultant
